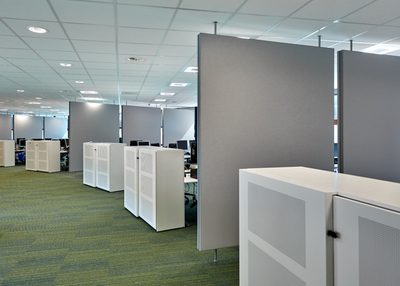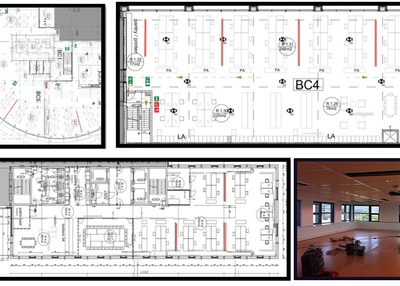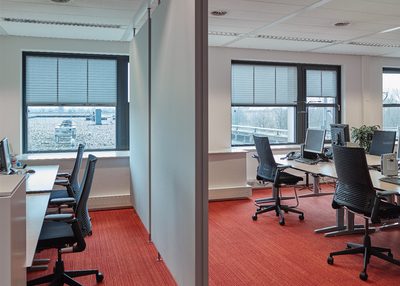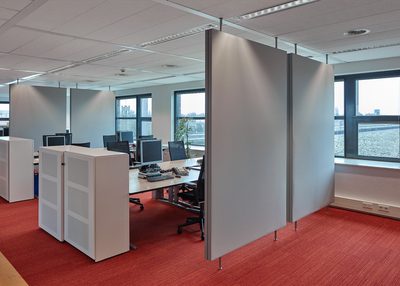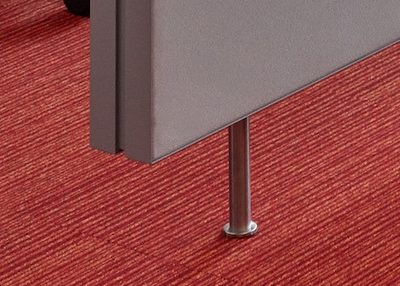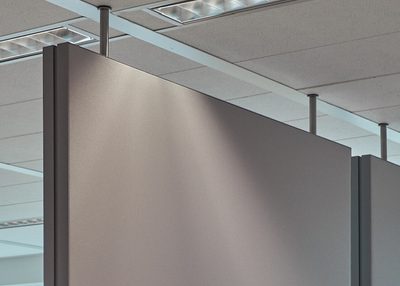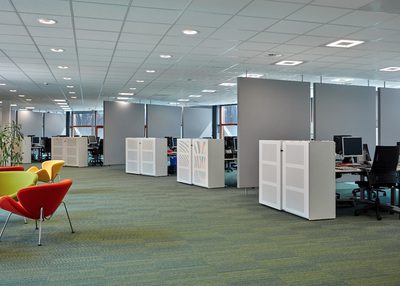
Municipality of Amsterdam via MVB Bouw
Workplace separation
The Municipality of Amsterdam commissioned Incatro to install acoustic partition walls between working groups. The client's preference was for a partition wall that could be mounted between the system ceiling and the floor using stainless steel clamping legs.
The order came in through MVB Bouw Amsterdam. INarchitects Amsterdam is involved as an architect.
- Client
- Gemeente Amsterdam
- Location
- Amsterdam
- Room
- Office environment
- Deliverd products
- ARTscreen
Would you rather discuss your options together? Please call one of our experts on +31 85 48 63 380 or request a quote.
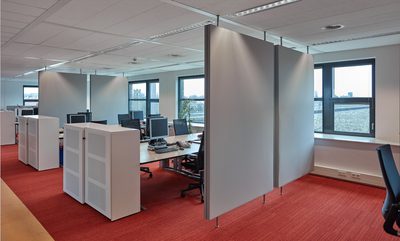
Many people in 1 room
The Municipality of Amsterdam has its seat in the Triade building at Jan van Galenstraat 323 in Amsterdam.
Many workplaces have been placed together in the large spaces of this office building. A lot of noise is produced with so many people in 1 workplace.
If the acoustics in this open-plan office are not optimized, employees will be bothered by each other's noises and this will be at the expense of their performance and health.
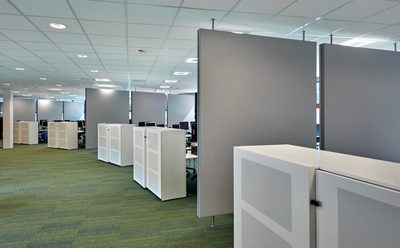
Sufficient absorption
The only way to control this is to add sufficient absorption between workstations. The client's preference was for a partition wall that could be mounted between the system ceiling and the floor using stainless steel clamping legs.
This choice is not a problem in itself, but in this specific situation, up to 6 meters had to be bridged with a desired screen height of 240 cm. With a screen thickness of 9 centimeters and a weight of 15 kilograms per square metre, a screen easily weighs 55 kilograms – and these screens had to be carried up the stairs to the first and fourth floors. That is why it was decided to divide the screens into usable sizes: 188 x 240 centimeters, 190 x 240 centimeters and 155 x 240 centimeters.
Would you like to know which acoustic solution is the best in your situation? Then we would be happy to provide you with a tailor-made advice.
