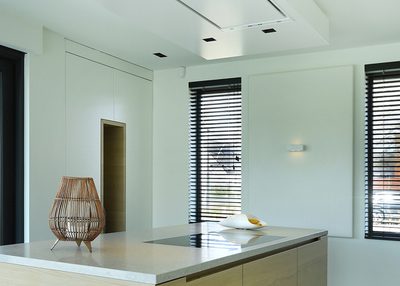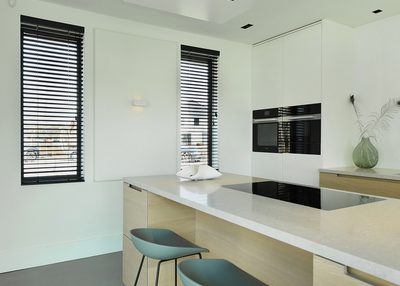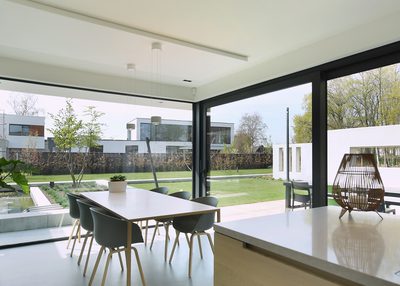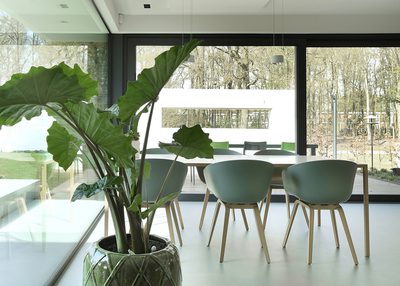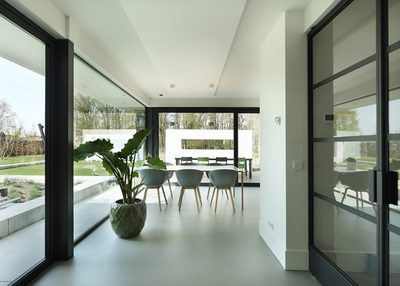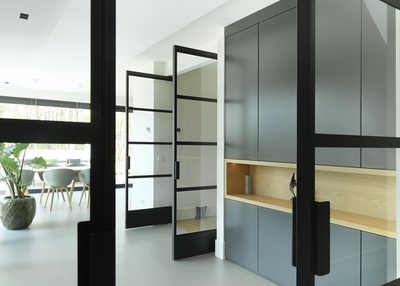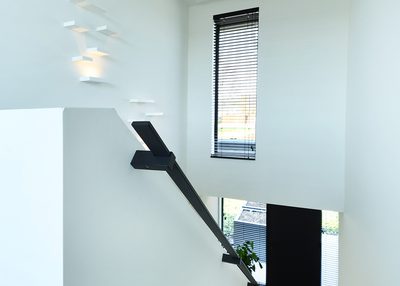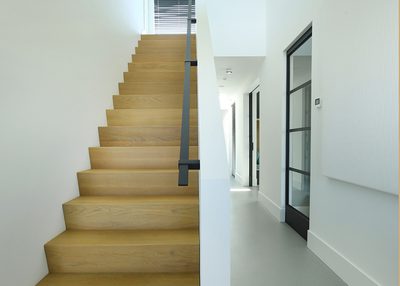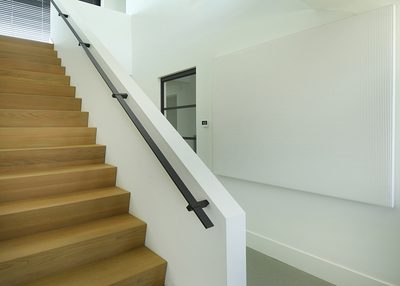Private dream villa in Uden
Improving acoustics in a dream villa
The modern, cubist dream villa of this private client is characterized by a beautiful sleek and hard finish. This gave sound every chance to reflect and created reverberation and echo.
Incatro was called in to remove these annoying sound reflections and to ensure a pleasant living environment. With a beautiful result!
Copyright photos: The Art of Living
Photographer: Jarno Meertens
- Client
- Private customer
- Location
- Uden (The Netherlands)
- Number of m2
- 18 m2 absorption added
- Room
- Kitchen, corridor, hall with high loft and stairs
- Deliverd products
- ARTpanel ARTwall ARTceiling
Would you rather discuss your options together? Please call one of our experts on +31 85 48 63 380 or request a quote.

Openness and connection
The house is built in a modern, cubist style, but slightly different.
The kitchen is the heart of the house and is accessible via a long corridor. The living room has become an independent space, with an open character. The entrance with high loft, long, bright hall and Z-staircase are the pivot of the house, from where you can access the other rooms of the house.
Suffer from sound reflections
Due to the use of hard materials in the house, such as a wooden floor in the living room, a synthetic floor in the kitchen and the hallway, stucco ceilings and walls, and a lot of glass, there are many annoying sound reflections that a stay in one of the rooms does not make. make pleasant. Unless the necessary extra sound absorption is provided.
Incatro was asked to specifically improve the acoustics for the kitchen with dining area and corridor and the entrance with high loft and Z-stairs.
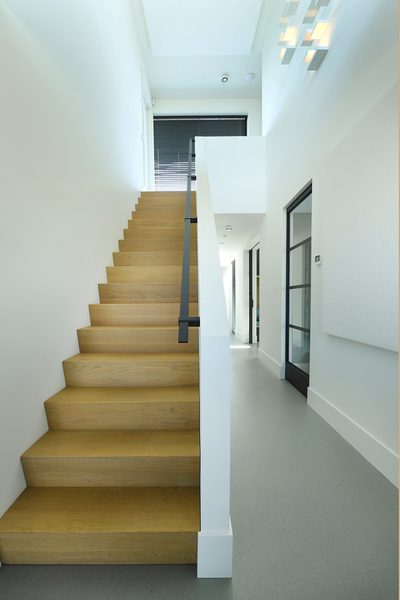
Measuring is knowing
Before we can advise a solution, an acoustic study including reverberation measurement is carried out to determine exactly where the problems lie.
Eat-in kitchen
A reverberation time of 1.3 seconds was measured in the kitchen. A reverberation time of 0.6 seconds is the most ideal for a pleasant stay in this kitchen with dining area. Our advice was to add about 15 m2 of absorption material.
Hall with high loft and stairs
A reverberation time of 1.3 seconds was measured in the hall. Here we recommended adding about 5.8 m2 of absorption area to reduce the reverberation time to 0.8 seconds.
Would you like to know how you can improve the acoustics in your room(s)? Then make an appointment for an acoustic measurement.
Fully integrated with the architectural style
For each room, it was examined which acoustic solutions ensured the best result, matching the open structure and the interior of the villa.

Eat-in kitchen
Against the ceiling of the corridor, which leads to the kitchen, one of our beautiful acoustic ceiling solutions, our ARTceiling, has been chosen, with a size of 118 x 686 cm. This acoustic solution also takes into account a transit for 2 lamps that were placed above the dining area. Matching the modern interior, the fabric of this ARTceiling was executed in our Emilio 2 fabric. In terms of colour, this fabric blends best against the white stucco ceiling.
We also recommended an ARTwall for the kitchen itself, one of our acoustic wall solutions, centered between 2 windows. Here too, a transit was realized for a wall lamp. The special Silencio fabric from PONGS was chosen for this wall-filling acoustic panel. This has a nice finish with a kind of waffle structure which gives a nice 3d effect.

Hall with high loft and stairs
Above the stairs and loft we have installed an ARTceiling of 317 x 173 cm with a white profile and an Emilio2 fabric finish, so that it blends in beautifully against the tightly plastered white ceiling.
In addition, an ARTpanel has been hung in the hallway below as a kind of acoustic painting, with the same white PONGS Silencio fabric as used in the kitchen.
Wonderful result
The house is special in terms of architectural style and furnishings. The Art of Living, the leading magazine in the field of luxury living, has devoted an entire special to it in its 3rd edition in 2021. With beautiful photos and the story behind the design by designer Sanne van den Berg of LA Architects and Engineers.
Would you like to know which acoustic solution is the best in your situation? Then we would be happy to provide you with a tailor-made advice.
