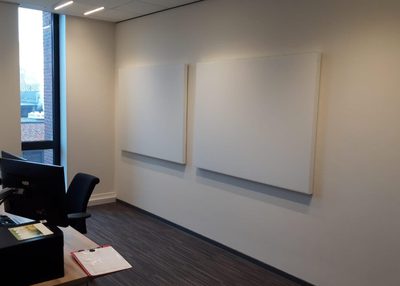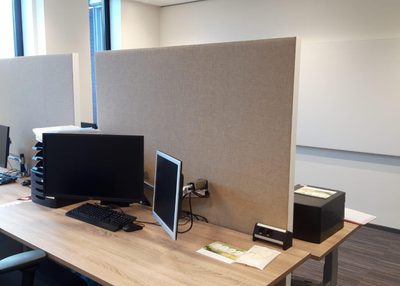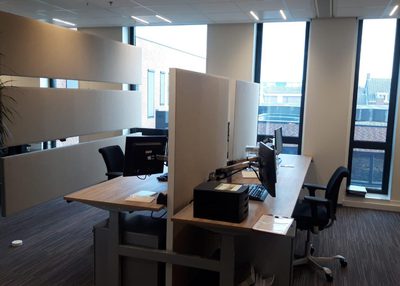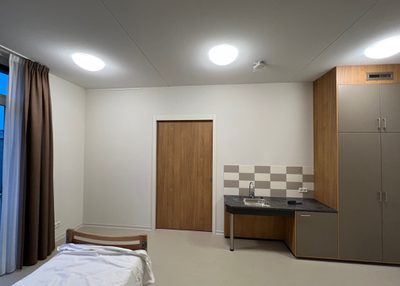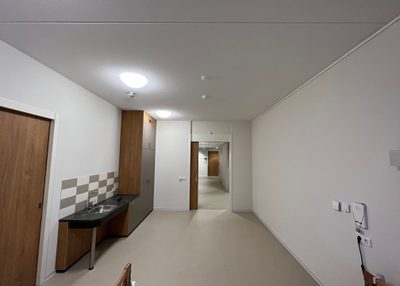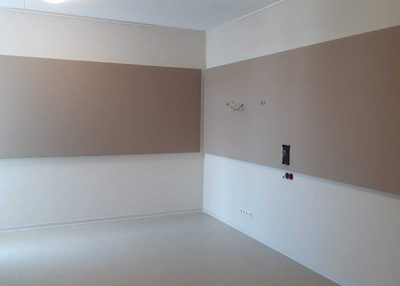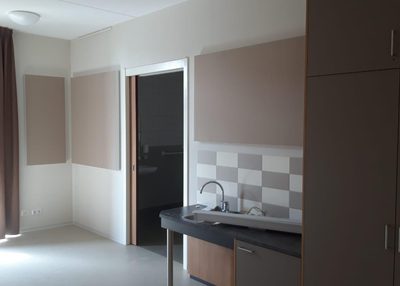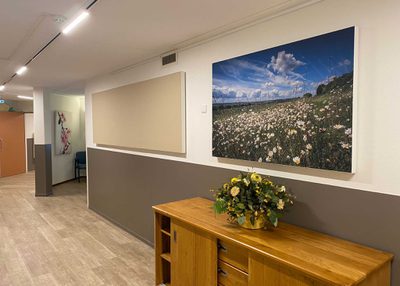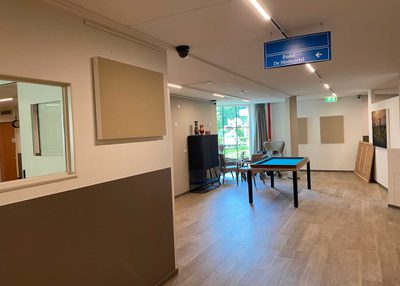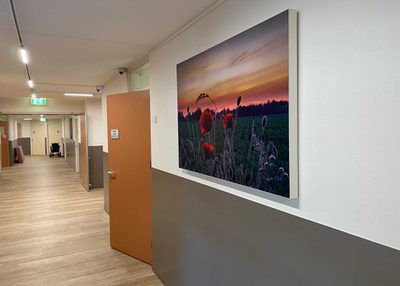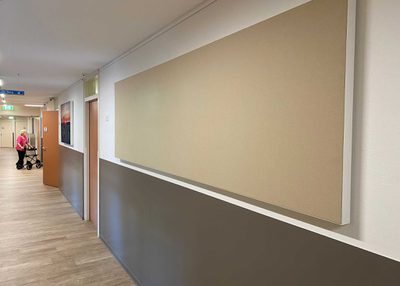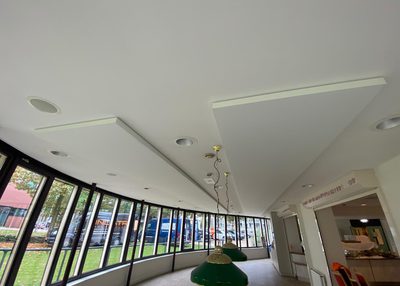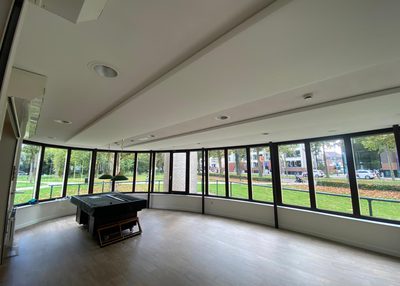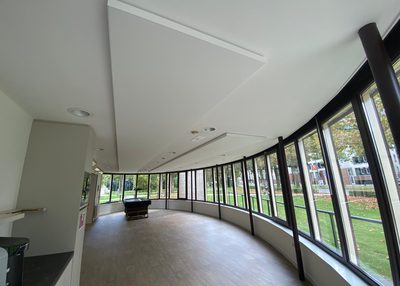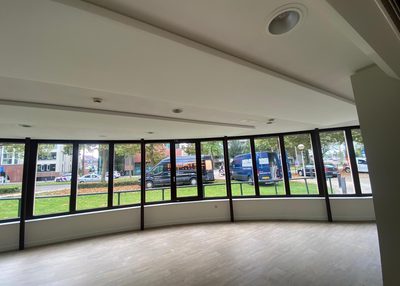Healthcare organization Land van Horne in Weert
Reliable partner in acoustics
If there are problems with room acoustics at the healthcare organization Land van Horne, Incatro is called in to solve the acoustic problems.
Whether it concerns office gardens, residents' space or corridors in the residential care center. Incatro provides the right acoustic solution.
- Client
- Healthcare organization Land van Horne
- Location
- Weert (The Netherlands)
- Number of m2
- 250 m2 absorption added
- Room
- Open office garden, corridors, patient rooms, staff room
- Deliverd products
- ARTpanel ARTceiling ARTwall ARTscreen ARTbreeze
Would you like to know which acoustic solution is the best in your situation? Then we would be happy to provide you with a tailor-made advice.
Land van Horne is a healthcare organization with 18 residential care centers and small-scale residential facilities in the North Limburg region and a wide range of services. With 2,600 employees and 1,200 volunteers, they provide care (such as nursing, care, home care, rehabilitation, treatment and daytime activities) to people in the municipalities of Weert, Nederweert, Leudal, Cranendonck and Someren. At home, or close to home.
It is important for Land van Horne to create a place where you can be yourself, even when you have to rely on the help of others. In a place where human well-being and health are central, sound plays an important role. Because if a client or employee is bothered by noise, this is not good for the health of these people.
Incatro has been Land van Horne's regular acoustics supplier for a number of years. In those years we have already provided various rooms with the right acoustic solution.
Below is a small selection of what we have done.

Land van Horne service center - Offices
Land van Horne has its central service center in the office part of the Poort van Limburg.
The office space has an area of 4,000 m2, spread over 3 floors, and can accommodate approximately 135 employees. Incatro was involved in the acoustics project on behalf of Health2 Work, one of the largest ergonomic consultants in the Netherlands.
In order to optimize the office acoustics in an environment where there is a lot of talking and calling, it was decided to install additional sound absorption in the form of 21 acoustic wall panels (ARTpanels, ARTwall), a number of acoustic screens (our ARTscreen) and 36 acoustic room dividers in the form of hanging ARTbreeze panels.
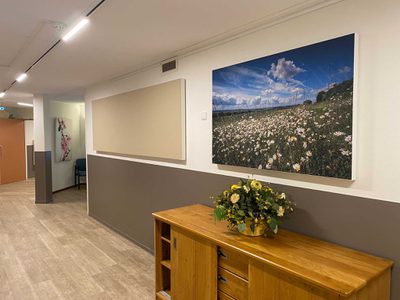
Mariënburgt Care Center in Budel - Corridors of the closed department
Mariënburgt offers all forms of elderly care under one roof. There are also special apartments for elderly people with dementia.
The doors of the various apartments are often open. As a result, sounds from the apartments, but also the sounds of people walking through the corridors themselves, reflect to other apartments. Through the narrow corridors, the sound bounces off the parallel walls and creates a flutter echo that is accompanied by a kind of pulsating tap that can be very disturbing.
To solve this problem, it is necessary to counteract the reflections of the sounds in the hallway and immediately absorb them as best as possible. Our advice was to install acoustic wall panels (ARTpanels) in a number of strategic places.
To maintain peace and quiet as much as possible, acoustic panels with a calm plain fabric or a print were chosen. In total this involved 7 corridors and approximately 35 m2 of extra absorption.
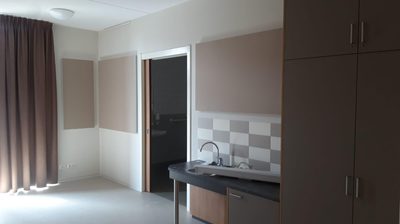
Martinus Care Center in Weert - Extra sound-absorbing patient rooms
Land van Horne also offers care to people who consciously or unconsciously emit a lot of noise due to their condition.
Land van Horne has a number of rooms available especially for these people, where the sound produced has little or no reflection but is absorbed to the maximum. This creates a pleasant and peaceful environment for the client.
Normally a reverberation time of 0.6 would be pleasant for a living room. In these rooms we have reduced the reverberation time to 0.4 seconds. To achieve this, we have added a number of acoustic wall panels (ARTpanel and ARTwall), which on the one hand provide a pleasant acoustic climate and on the other hand fully integrate with the existing furnishings. A total of just over 24 m2 of additional absorption surface.
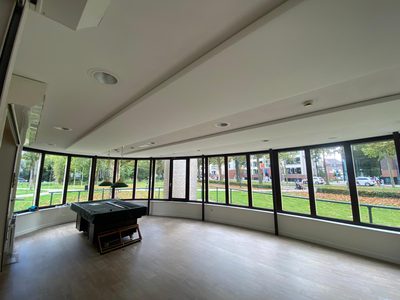
Ververshof Care Center in Weert - Residents' room becomes staff room
During the renovation of a bay window in the Ververshof residential care center in Weert, the former residents' room was given a new purpose, namely as a staff room.
This change in destination will also cause a change in crowds in the space. Many more people will be present at the same time. In addition, the curved shape and hard finish also play a major role.
To prevent problems with room acoustics, additional sound absorption was necessary. Due to the large glass surfaces, a kitchen unit and passageways, there is no space on the wall to hang acoustic wall panels. That is why we decided to install 2 large acoustic ceilings, in this case our ARTceiling, between the recessed spotlights. In total this concerns an additional sound absorption surface of 21 m2.
Our acoustic advisor did recommend installing acoustic curtains at a later date so that they largely counteract sound reflections against the window.
Would you rather discuss your options together? Please call one of our experts on +31 85 48 63 380 or request a quote.
